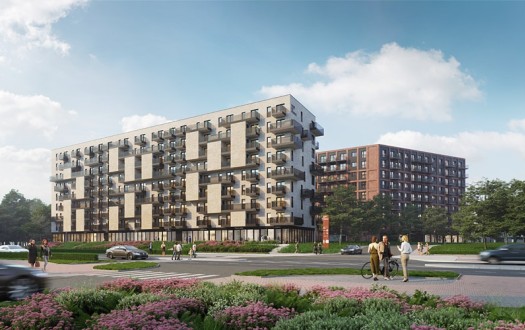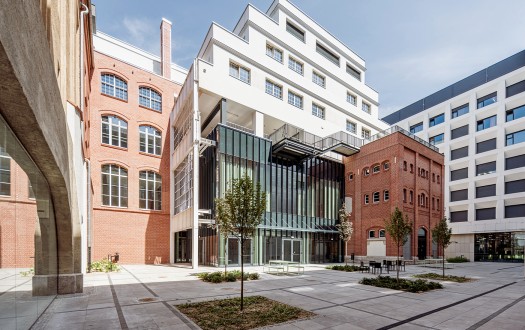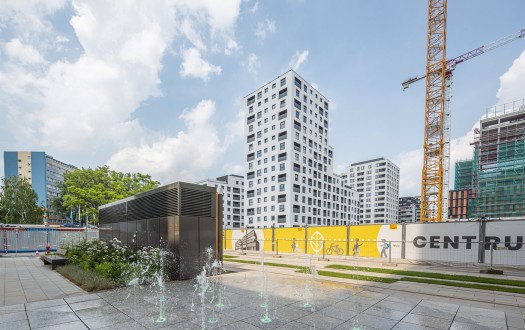Construction of a sports and entertainment hall with obtaining an occupancy permit.
The building consists of two parts: the main single-storey part - the hall with stands, the two-storey part - the auxiliary premises.
The main part of the building is one-storey with stands for 500 people, 3 equal volleyball training courts, 2 basketball training courts as well as handball, volleyball and basketball competition courts.
The two-storey part, i.e. auxiliary premises for sports purposes:
- ground floor: entrance hall with reception/cloakroom, sanitary facilities for spectators and a toilet, lift for the disabled, locker rooms for players, locker rooms for the disabled, gyms, climbing and table tennis rooms, storage rooms for sports equipment and a common room;
- 1st floor: aerobics/martial arts room, gym, offices for coaches and referees, locker rooms with sanitary facilities and a sports equipment storage room.
Equipment: mechanical ventilation and air conditioning, central heating, water and sewage, electricity and telecommunication, fire protection systems, renewable energy sources, i.e. solar installation and a heat pump.
System connections.
Construction of a sports and entertainment hall in Dęblin

- Contract:
- Construction of a sports and entertainment hall in Dęblin
- Investor:
- Military Aviation Academy
- Date of implementation:
- 10.2021 - 11.2024
- Volume m3:
- 41 691
- Surface m2:
- 3 246
- Branch:
- Rzeszów
- Segment:
- Public utilities









